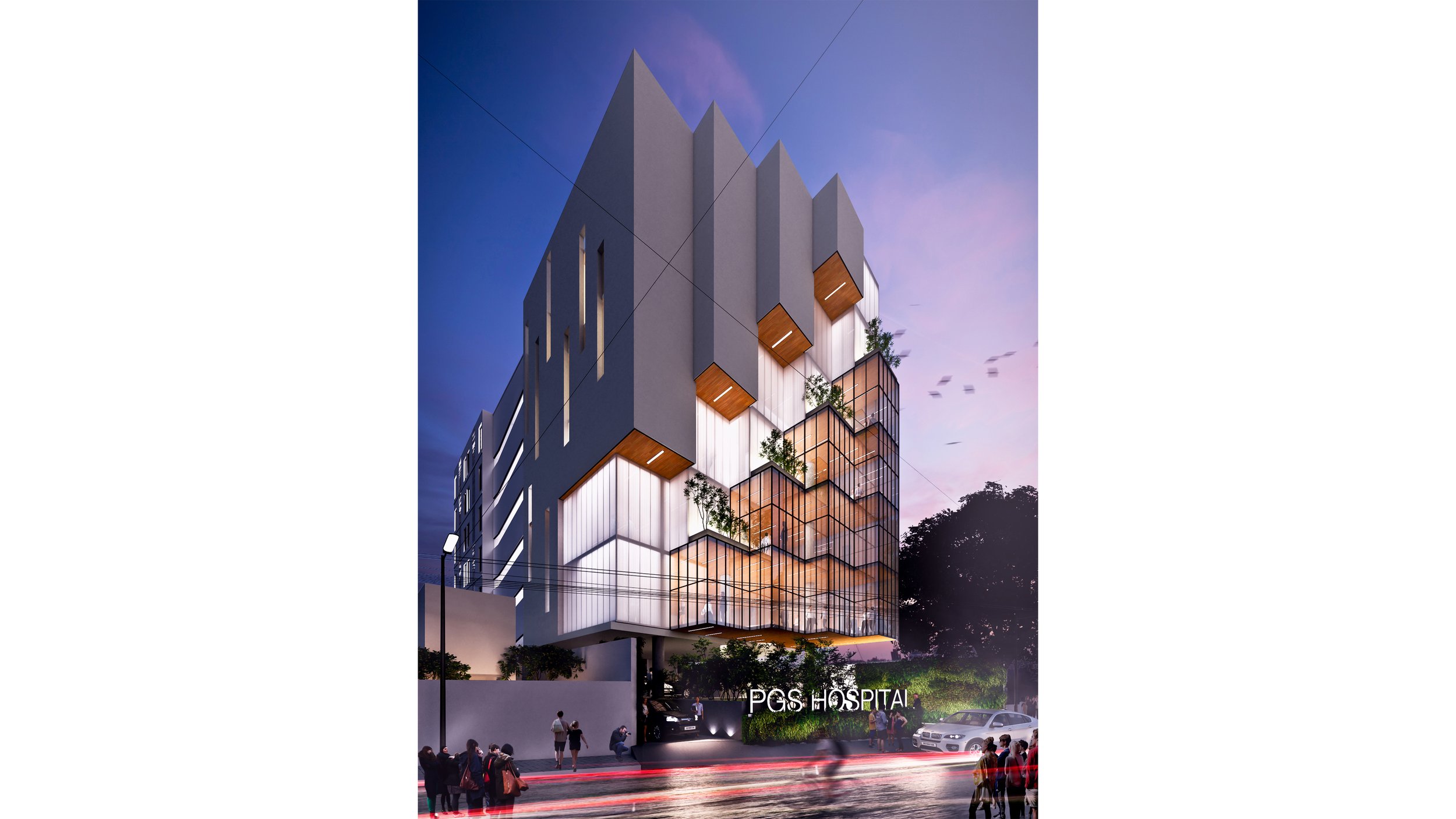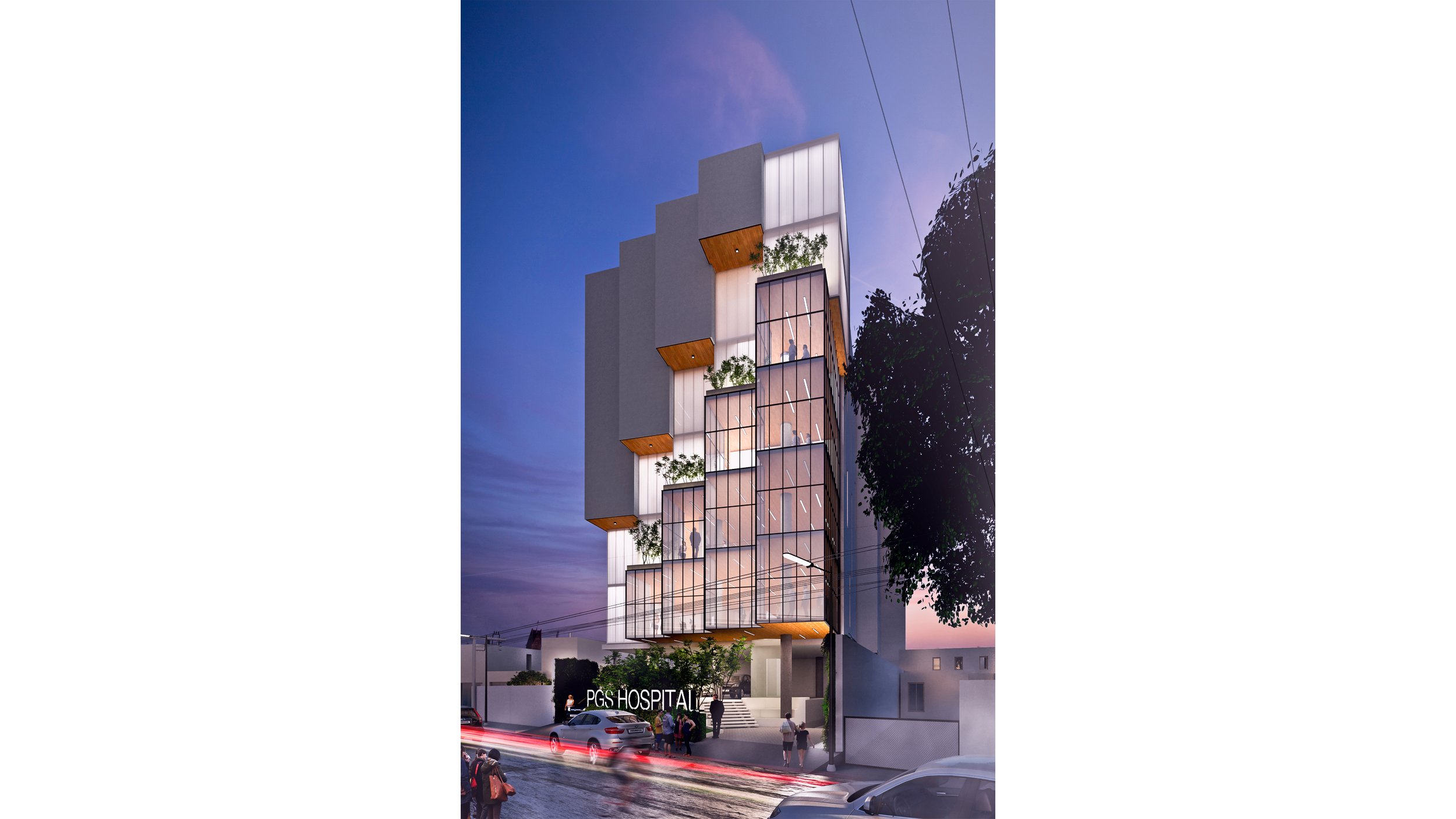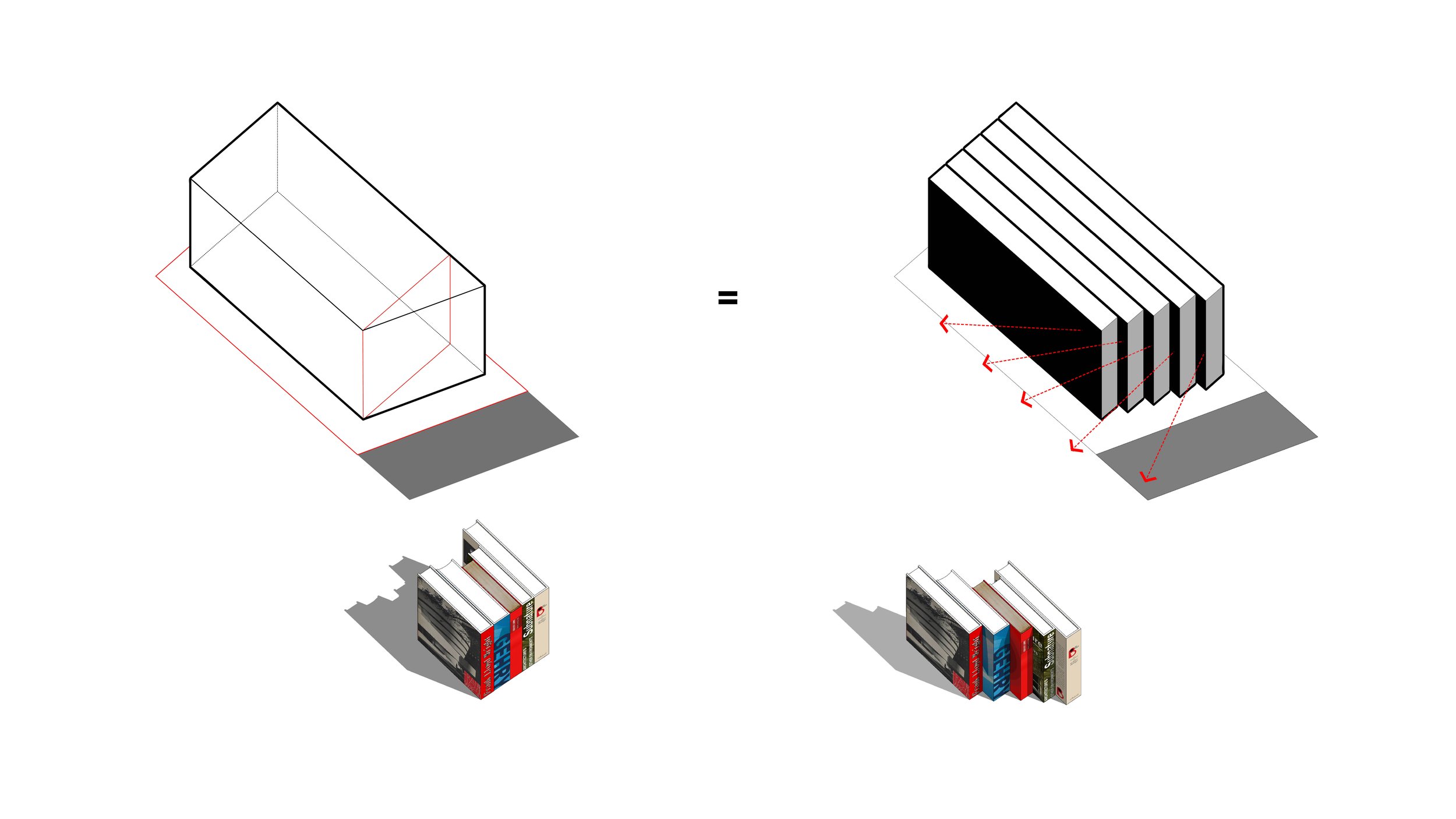Location : Coimbatore, Tamil Nadu
Site area : 11,203 sqft
Built area : 61,778 sqft
Project status : On-going
Project Team : Pradeep Arumugam, Deepen Ashok , Nandhakumar ,Muthukumar, Syed Ibrahim
Project Type : Healthcare
PGS
Location and general context
Hospitals are not just spaces that contain health but are supposed to provide with healthy experiences. Situated in the heart of the textile capital of South India, the PGS hospital attempts to focus on the façade to also create healthy healing space in the interiors. The context houses many commercial establishments around, making it a busy street.
Main idea of the facade
The central concept was to introduce a new design language for hospitals. The façade would serve as a landmark for anyone entering the adjacent road. In its side profile, the staggering volumes appear to look like books being pulled out from a cupboard. This play with solids create different views from different points.
Materials
On these solids, three basic materials are used: glass, polycarbonate, and solid brick wall. This results in varying levels of porosity and luminosity, both inside and outside the building. The use of polycarbonate introduces soft, diffused light into the building, which is believed to reduce stress levels. It also shields the users from harmful UV rays. Glass facades create the illusion of a larger and more spacious interior by allowing adequate daylight to enter while also connecting the interiors to the outside world. The areas with solid brick walls provide a level of privacy, which is also required in certain areas of the hospital. The combination of these materials results in a system that safeguards the patients’ mental and, as a result, physical well-being.
Solid void concept
Staggering brick walls above the transparent walls, makes it seem as though the brick walls are floating from far, again creating an interesting façade experience. The other facades of the building are minimal with few slit windows. Since it can be hard to provide a connection with nature in the middle of the city, planter boxes are introduced at the void spaces created by the two staggering volumes. This was critical in creating a mental connection of hospitals with green.



