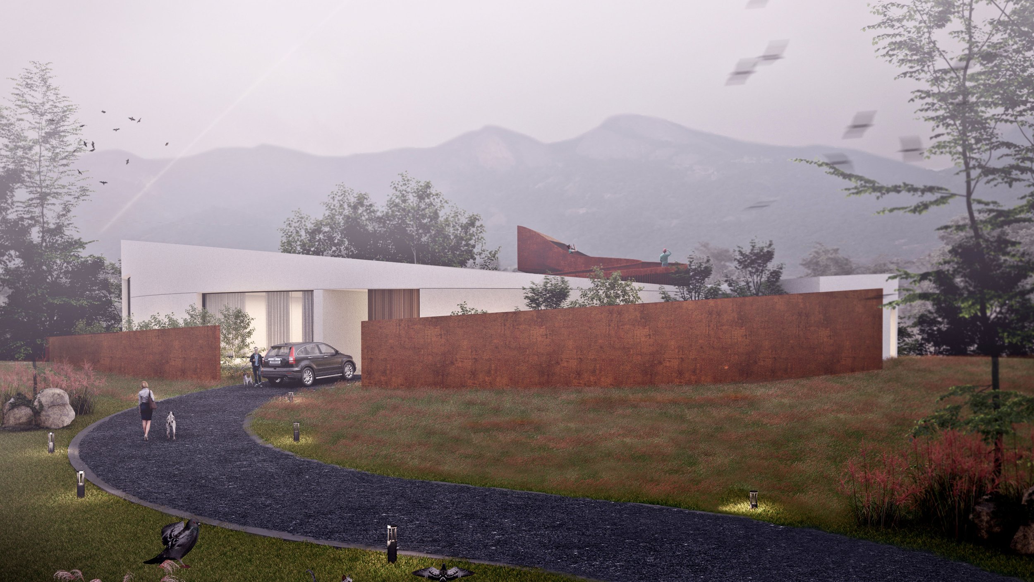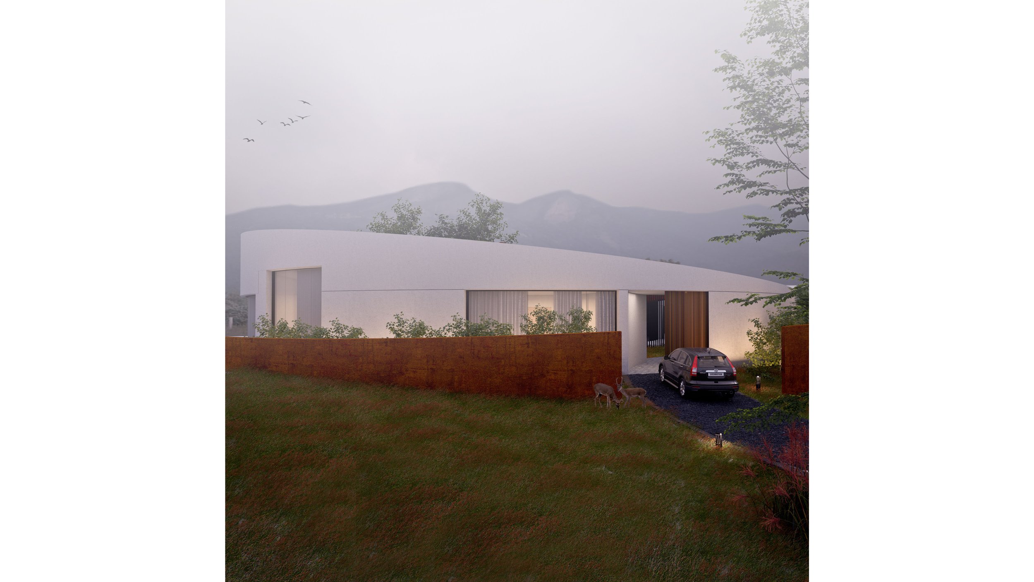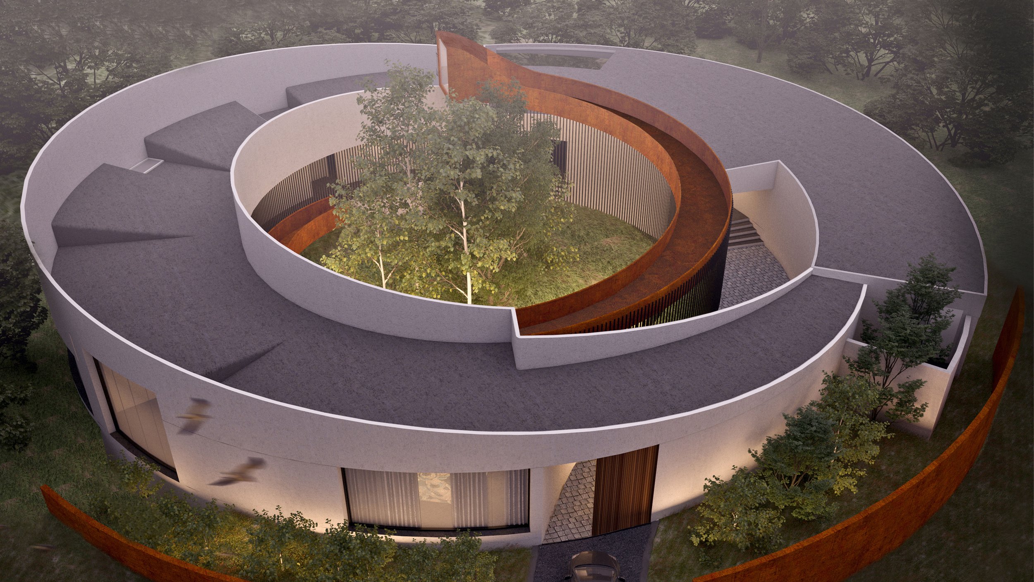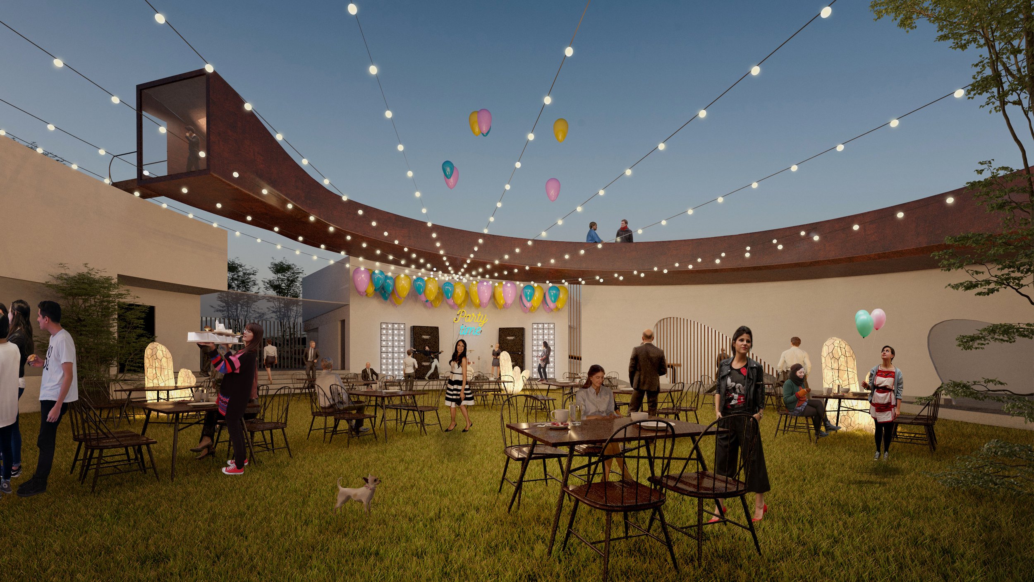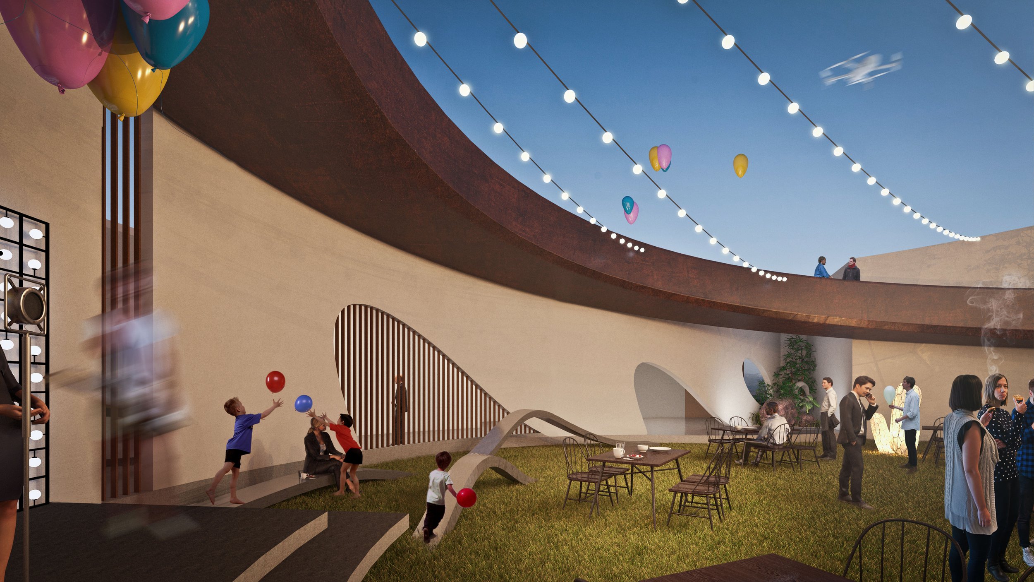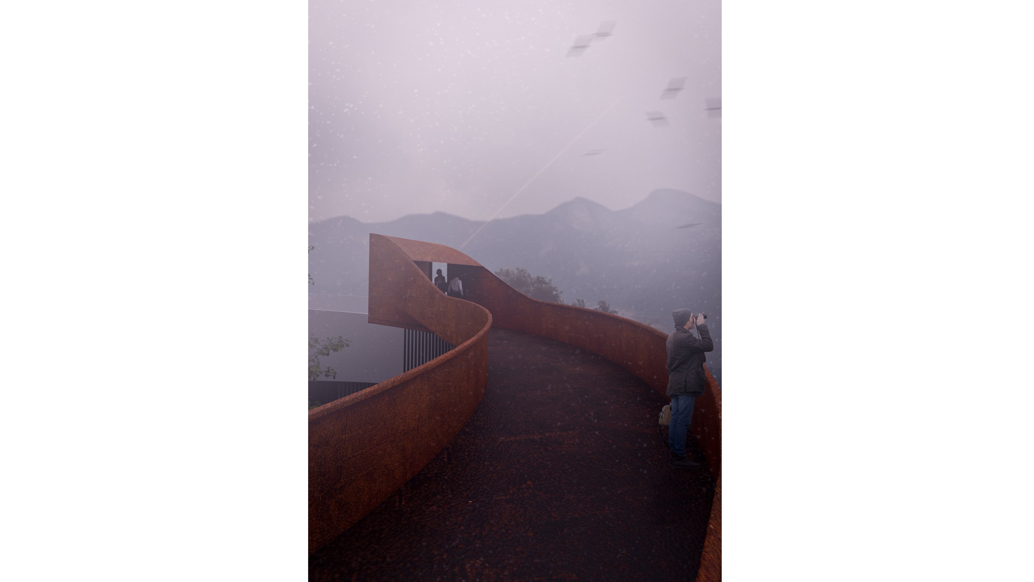HORIZON
Journey to the hills
The design of Horizon emerges from the ground and evolves radially as it moves towards the sky, ceasing at one point, as if reaching out to the steep mountains. It is situated on the border of Palakkad and Coimbatore, with a backdrop of the pristine hills of the Western Ghats. The voyage that starts in the ground, ends higher up in the sky, at the viewing deck. As the name suggests, it is a meeting of the ground and the sky.
The elevation of the design may be observed sloping gently towards either side, imitating the hills. An organic approach shaped the entire building. The curvilinear access path allows the visitor to wander and meander through the site a little before they enter the building, creating an experiential walk.
The road leads to a passageway that transforms into a narrow ramp for accessing the building. The ramp gradually widens until it is a 10 foot wide ramp, further leading to a cantilevered viewing deck. The hills begin to gradually reveal themselves as the user progresses through the ramp and reaches the deck, which then, offers strong, unimpeded views of the hills. The user is presented with a unique visual experience at each point of the ramp, generating excitement and interest all along. This ramp wraps around a central courtyard that would be used for gatherings, parties, and other social events. As a result, the ramp assumes the role of a key design component, providing views of both the serene hills and the busy Central courtyard. The building’s organic design produces a dynamic movement that is both visually and experientially appealing. Many of the site’s existing trees were protected thanks to this approach.
The structure is made of cotton steel and brick, and the doors and windows’ organic shapes lend to the building’s overall sense of wonder and vibrancy.
Location : Walayar, Tamil Nadu
Site area : 1.5 Acre
Built area : 9061 sqft
Project status : Proposed
Project Team : Pradeep Arumugam ,Vijay pillai, Muthukumar

