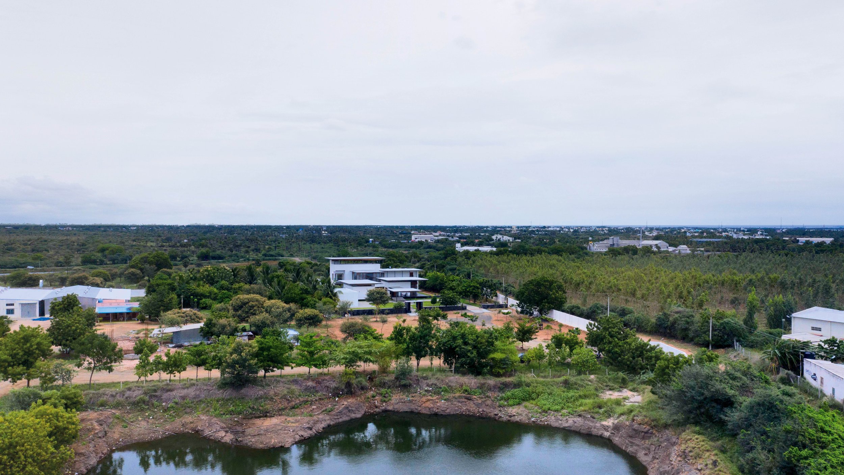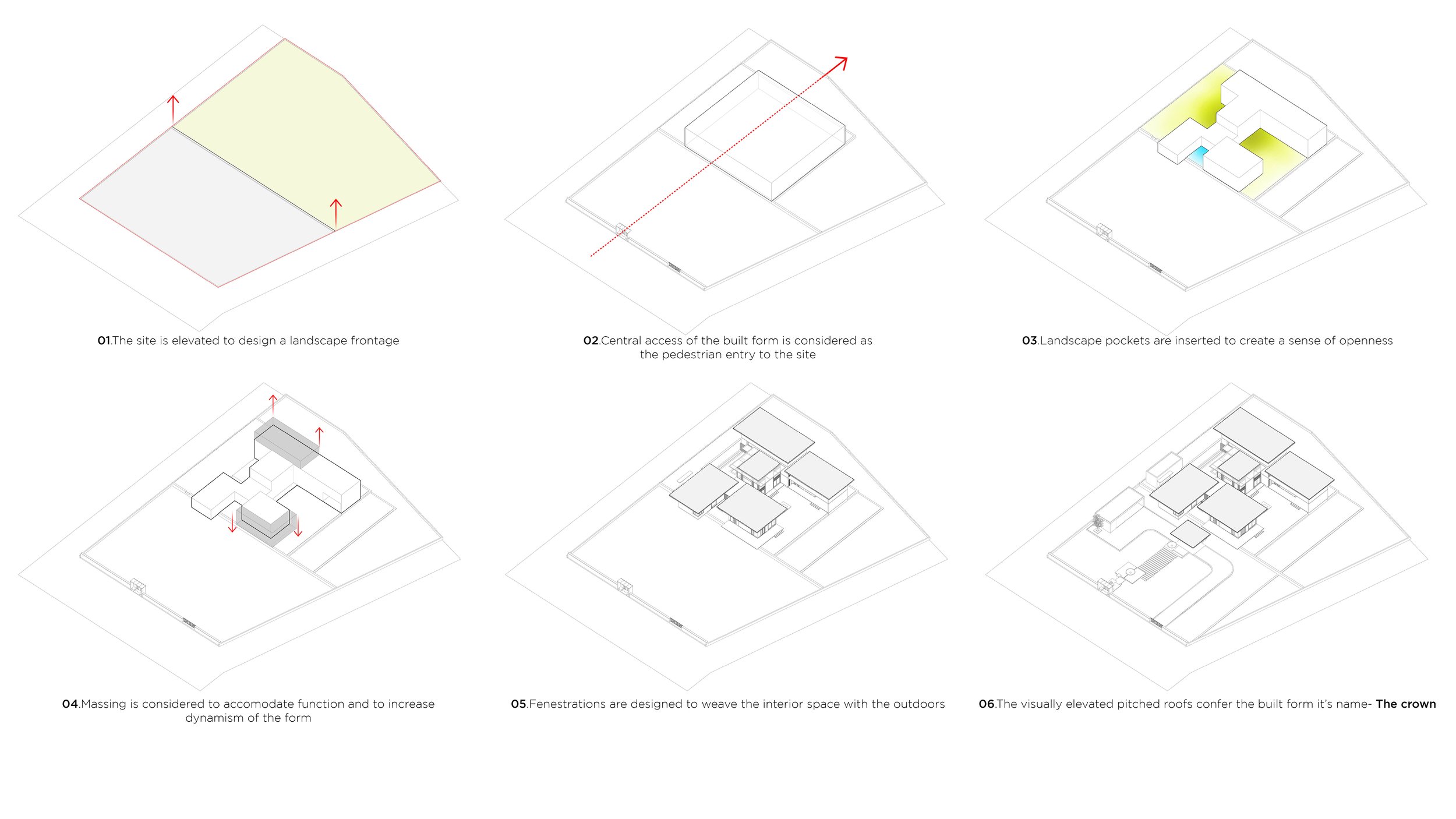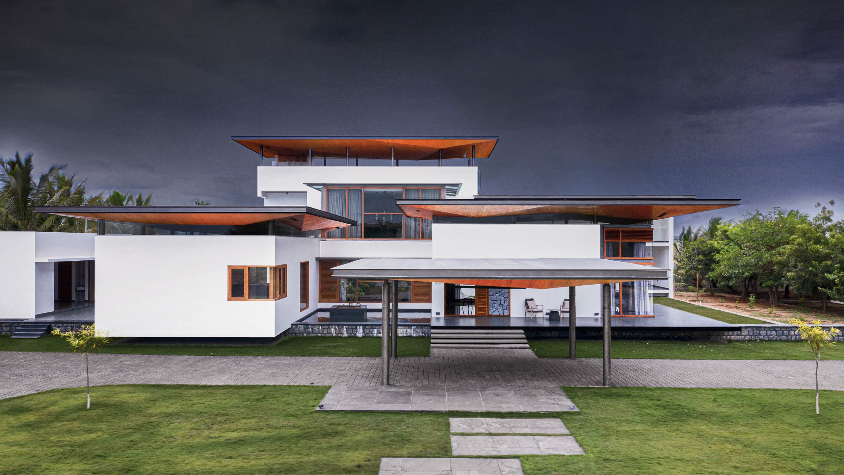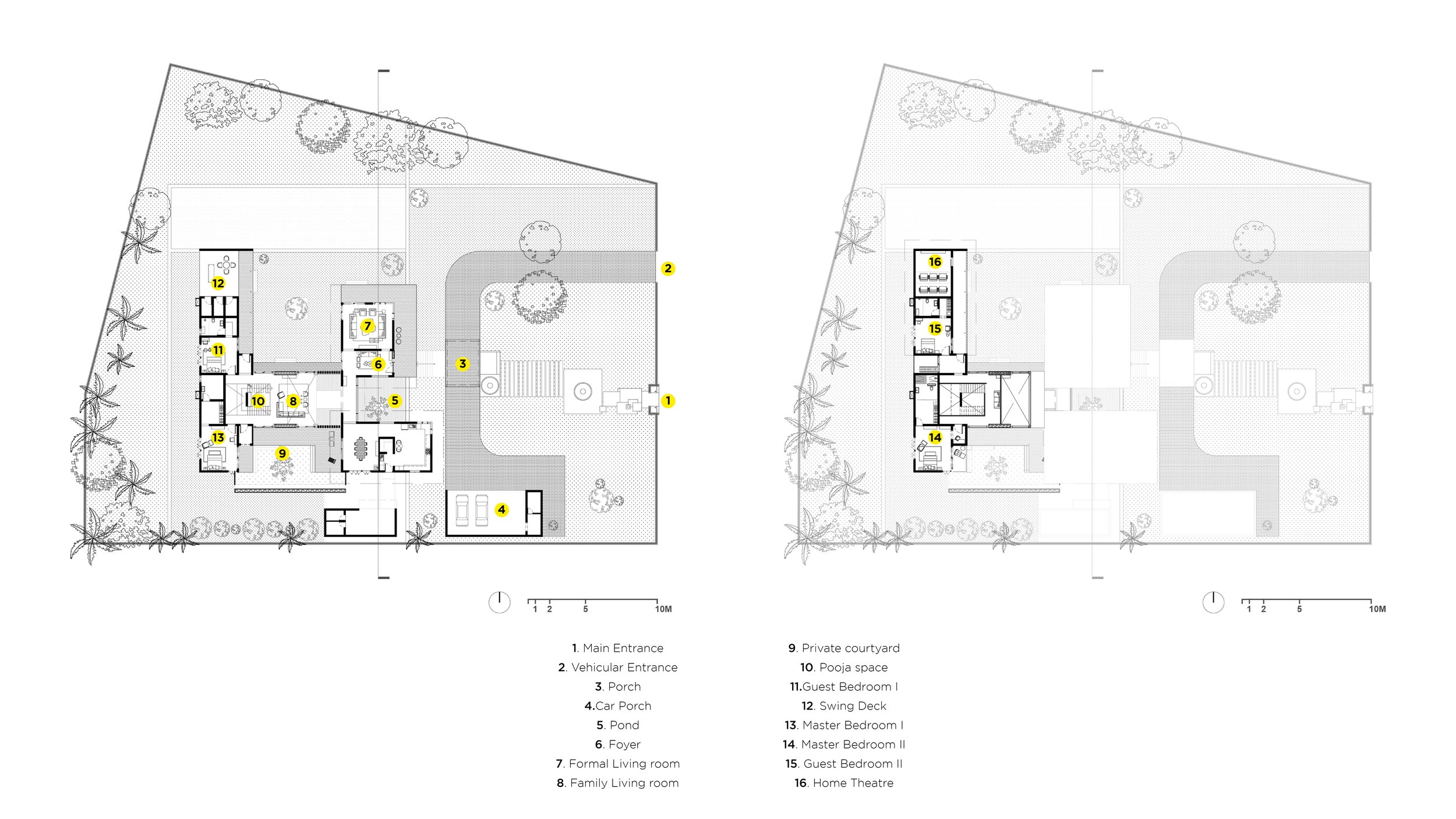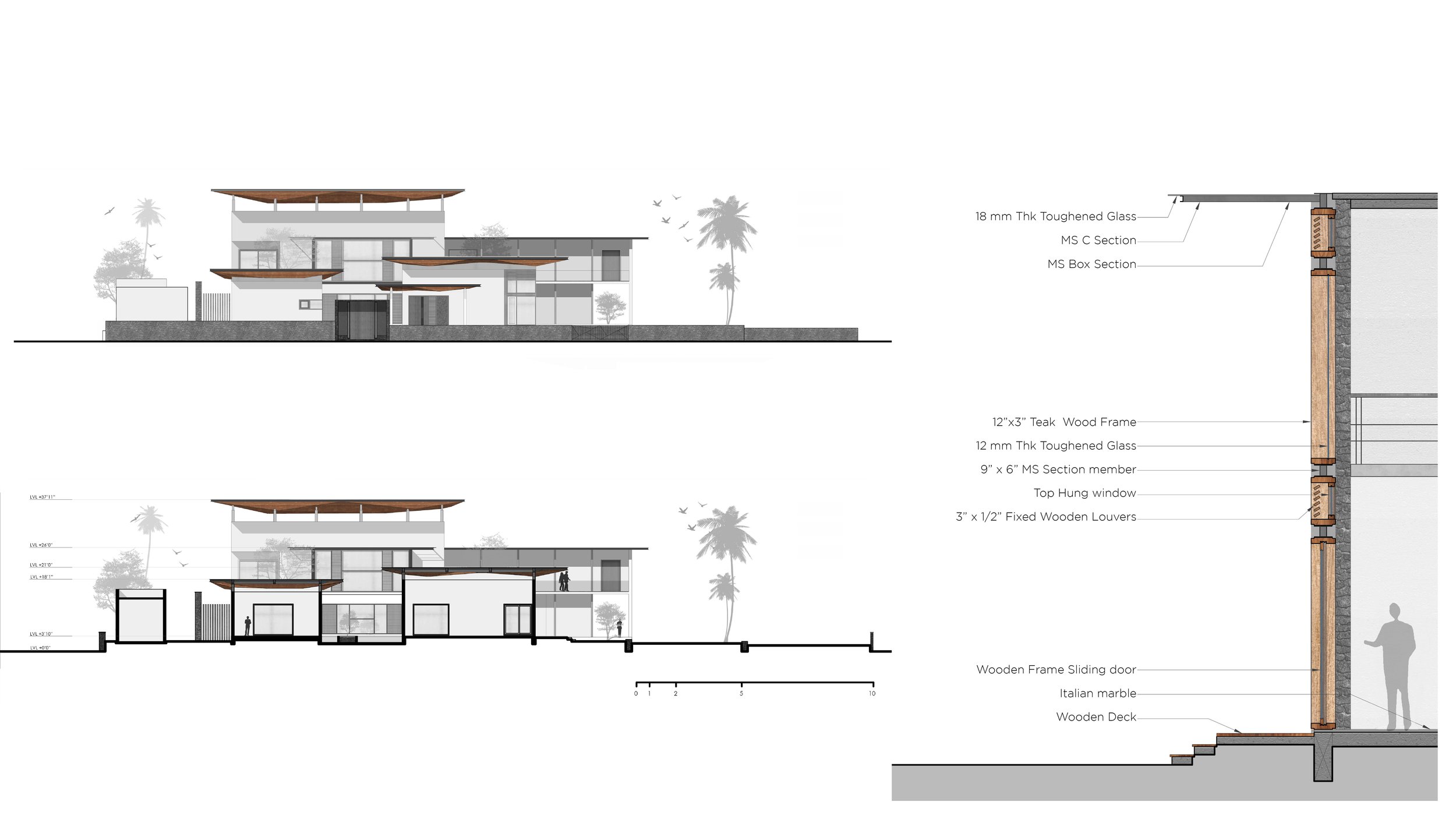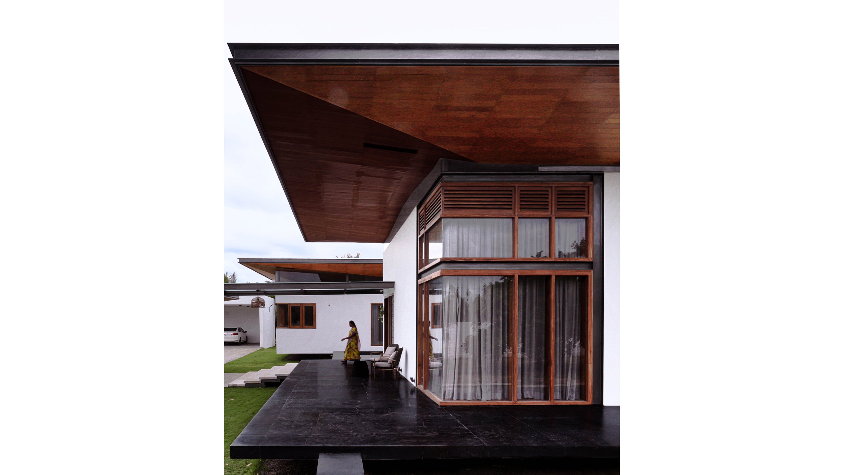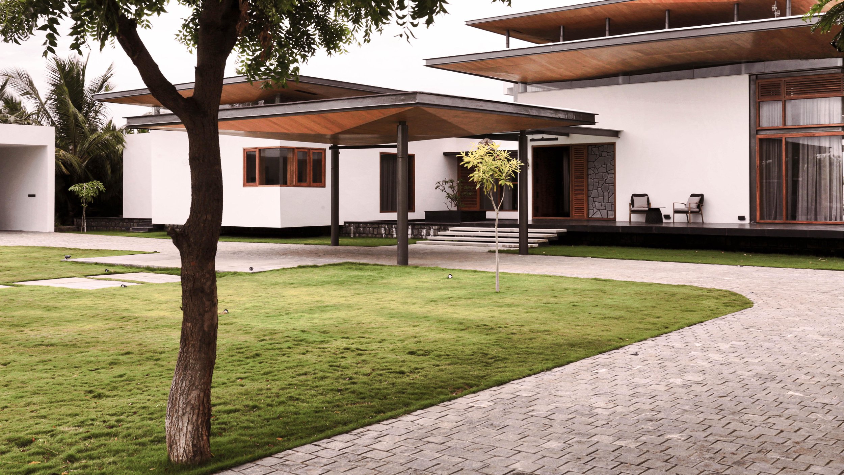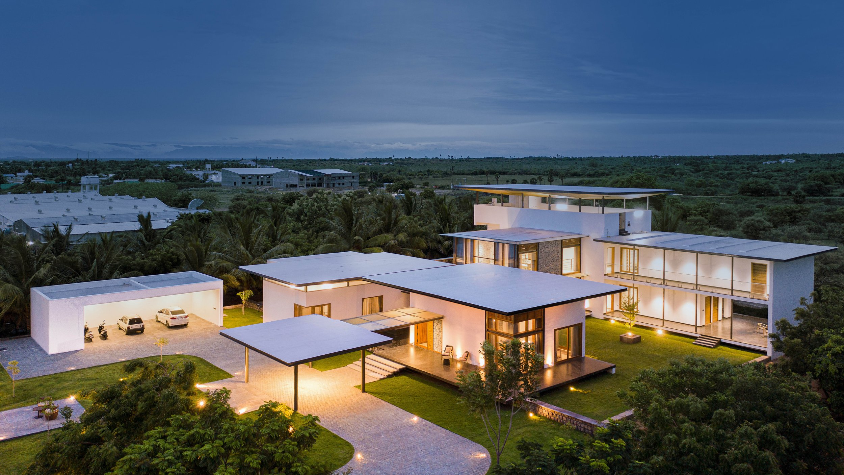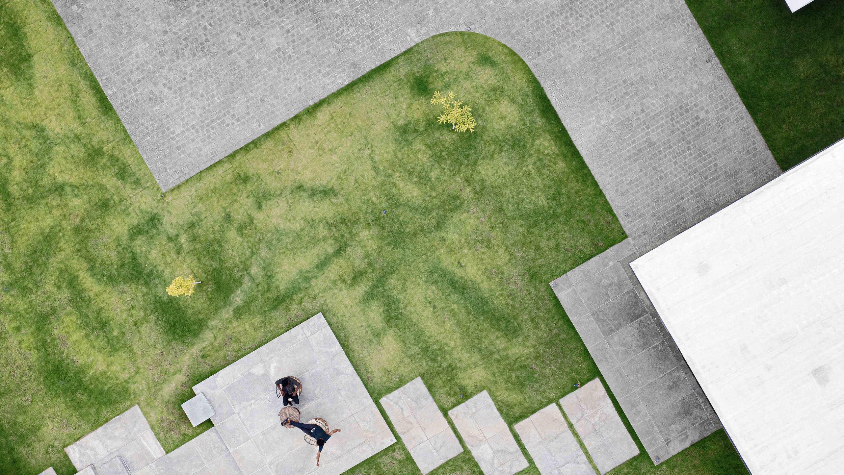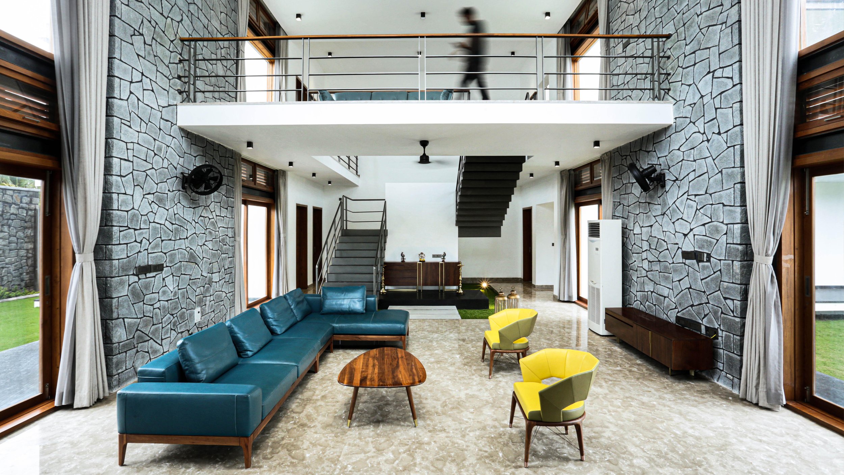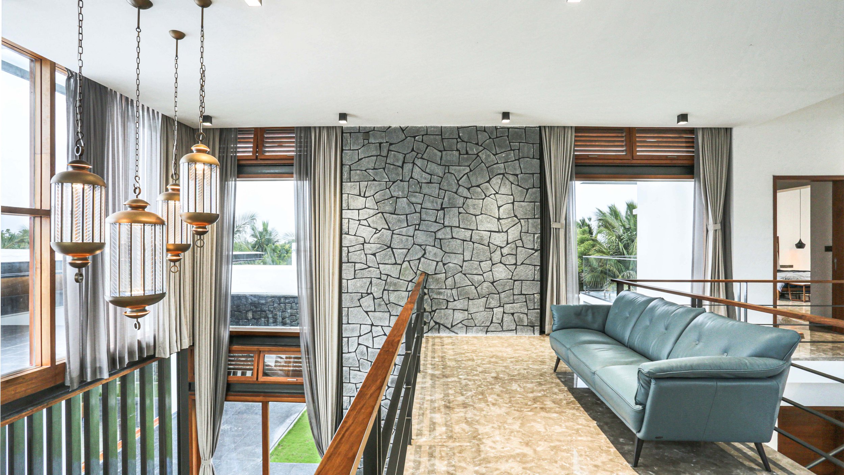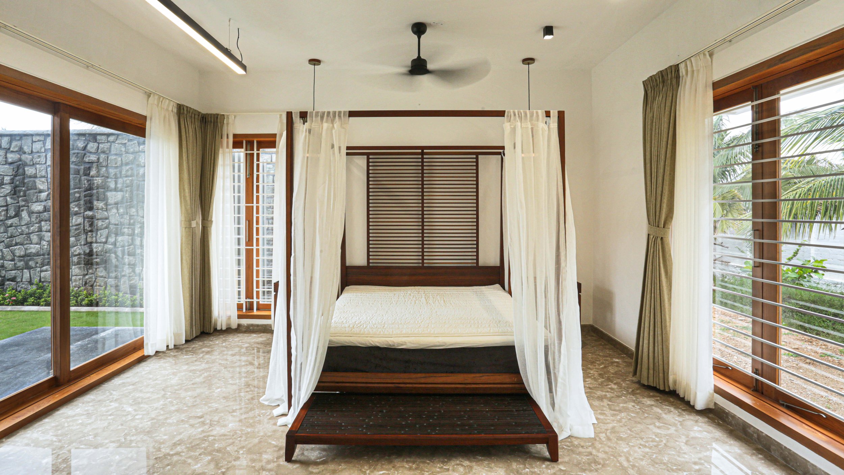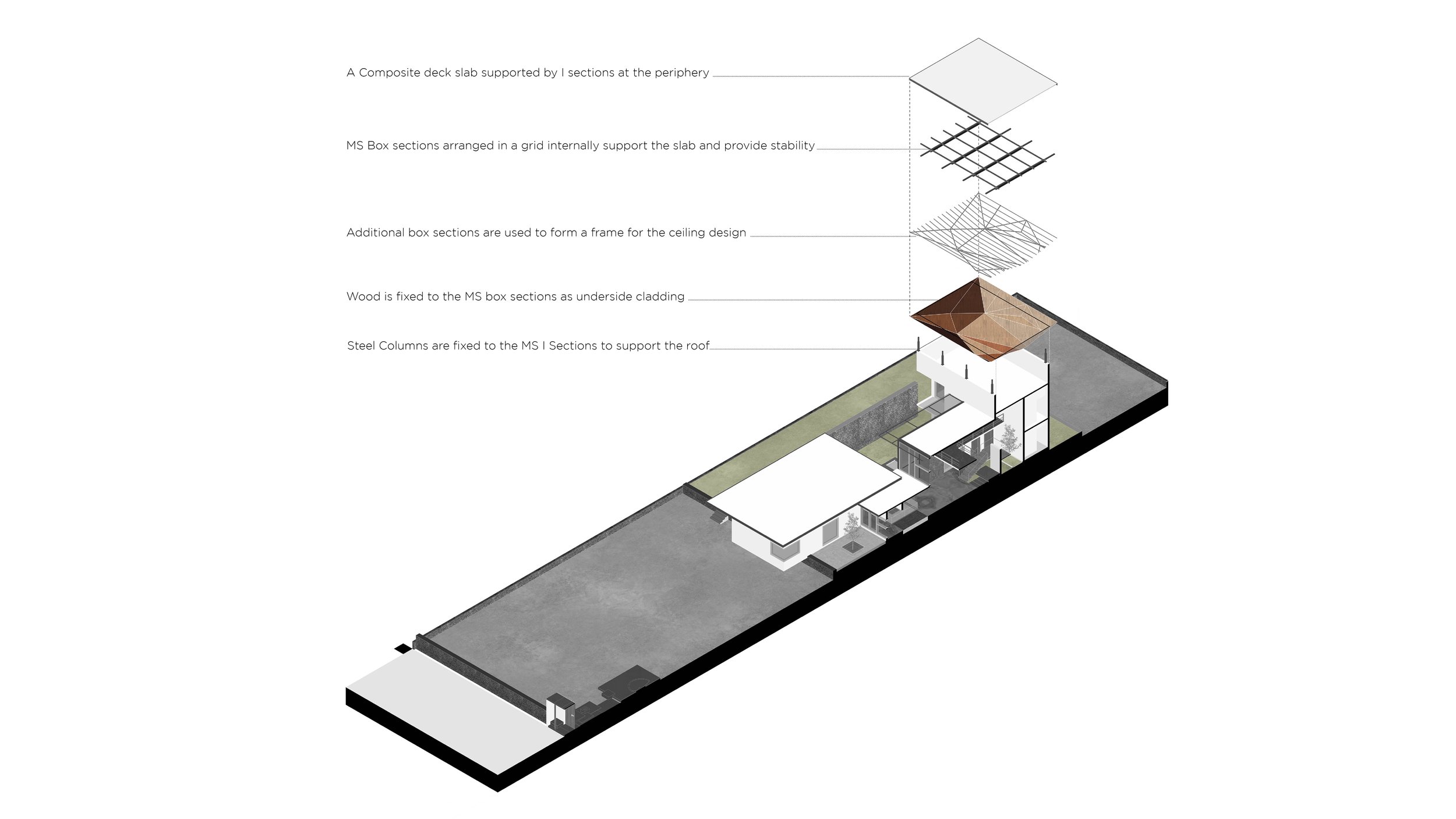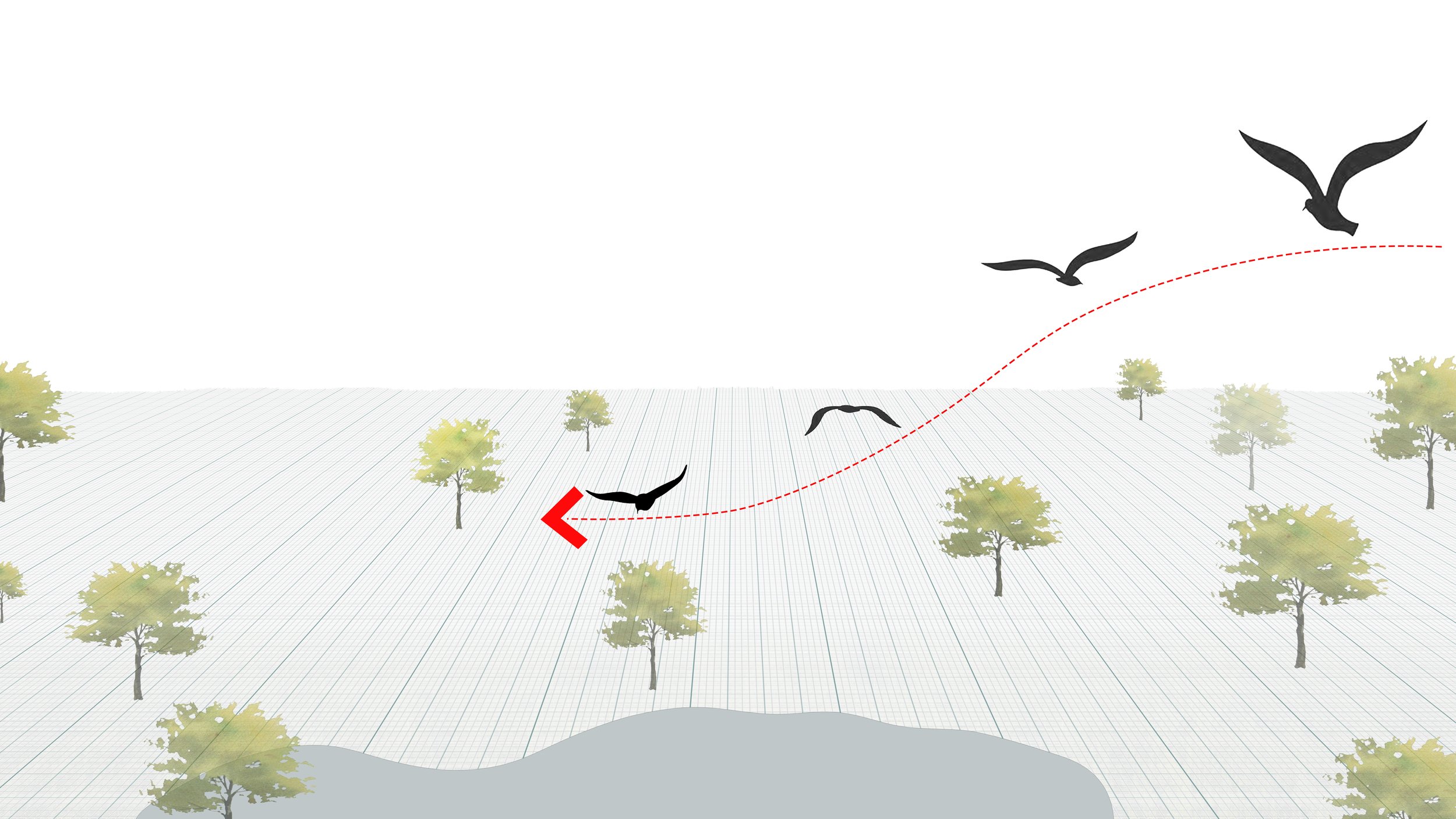Location : Vellakoil, Tamil Nadu
Site area : 46,300 sqft
Built area : 6500 sqft
Project status : Completed
Project Team : Pradeep Arumugam , Shanil Riyaz, Imaddudin, Pravin, Samaya,Vimal john
Project Type : Residential
CROWN
Description of the project:
Situated in the industrialized town of Vellakovil, a vast site at the edge of an ancestral farm and a palatial house was the client's demand. With lush green landscape as the backdrop and positioned at the heart of the site, the house is designed as a jewel crowning this heritage. The project is a built-form whose prominent feature are pitched roofs — a vernacular expression — reinterpreted with modern sensibilities complying with the clients’ requirements.
Materials of construction Details:
Architecturally, the orchestration of the interior spaces plays out as a series of discrete cuboids distinguished by crisp inverted sloping roofs that seem to levitate, attributing to the continuous glass bands at the clerestory level. The wooden cladding of these faceted overhead expanses underscores their angular beauty and establishes an emphatic presence. This strategy renders a strong visual demarcation between the building and the sky.
The chromatic and material directions were driven by the desire for subtlety and synchronization with the surrounding atmosphere. The architectural materials forge a link between the lushness of tropical style and the austerity of a minimal aesthetic — achieved through clean, painted surfaces and swathes of wood on the ceiling.
Special Features:
Surrounded by quarries and very little quality vegetation, the site itself was dry and rough. Its only redeeming feature was the heavy contouring, which opened up possibilities of an interesting multi-level programme.
The prominent pitched roofing system to which the residence attributes its name - “The Crown” - Is a metal frame structure supporting its inverted wooden ceilings. The key elements - composite deck

